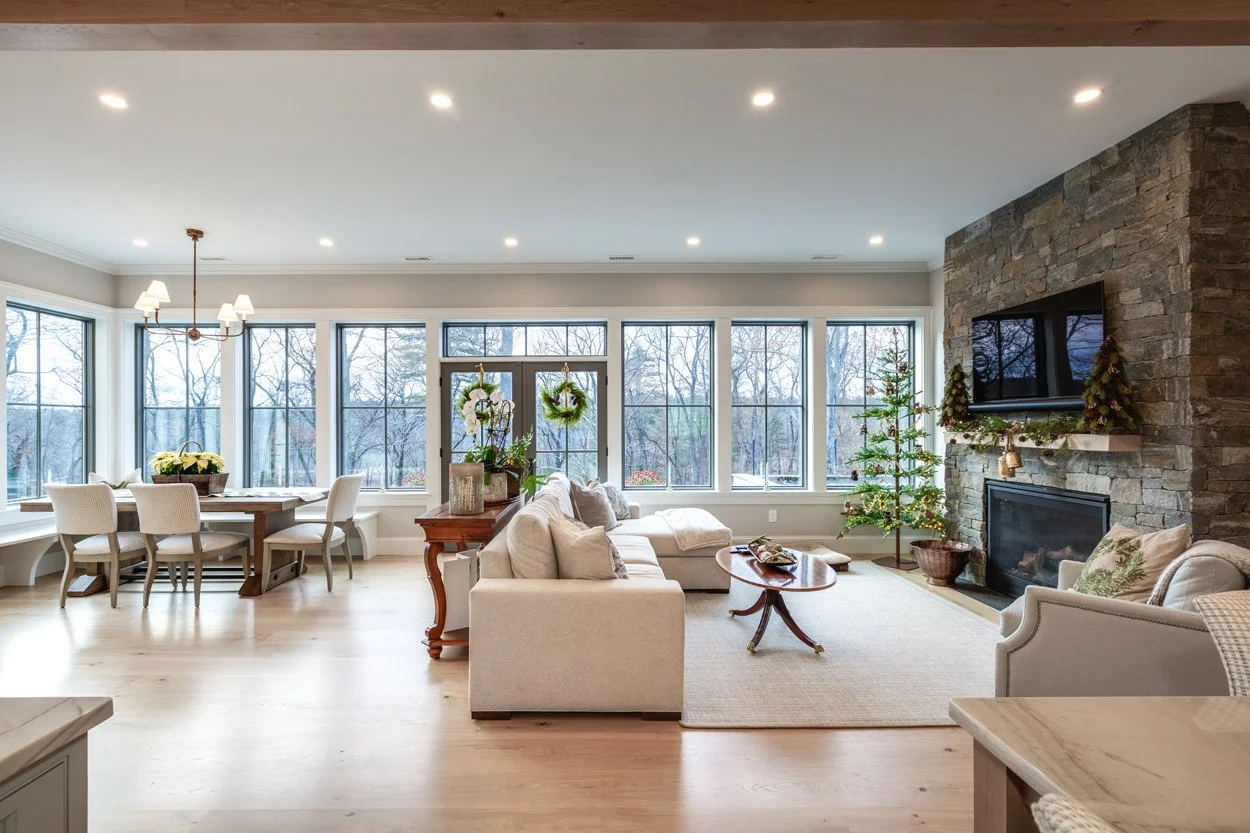Topsfield, MA Custom Kitchen Wing
Topsfield, MA Fully Custom Kitchen by The Builder's Reserve
Case Study: 1700 SF Kitchen Wing Addition/Rebuild
This Topsfield, MA Homeowner came to us with their GC and an architectural concept for a custom rebuild of their 1700 sf kitchen wing in hand.
With 9 distinctive areas of function, we worked closely with the general contractor for nearly 7 months before breaking ground.
Client: New England Custom Builder & Their Topsfield, MA Homeowner Client
Client Goals:
Take a kitchen wing conceptual and design a functional layout of cabinetry, fixtures, and accessories for a custom:
Kitchen & 9ft Island
Coffee Bar
Hidden Walk-in Pantry
Butler’s Pantry
Desk & Built-in Storage Area
Powder Room
Laundry Room
Mudroom
Living Room
Allow for distinctive areas of function, but tie them together with a cohesive design
Design truly unique spaces while maximizing the budget
Achieve the utmost function
Coordinate with Builder/GC to put concept to life
Topsfield Kitchen Before
Topsfield Kitchen After
Obstacles/Design Challenges & How They Were Addressed:
Design Meets Real Life: With today’s design inspiration coming from so many external elements, tangible or otherwise — it is our job to bring grand visions and concepts to meet real-world options available to our builders and installers. This means decoding and re-writing a client and their architect’s overall vision into a set of designs, layouts, and installation plans that will best represent what the client is trying to achieve. By utilizing custom designed cabinetry and paint selections, a boat load of material samples, and close coordination with the carpentry team on the job, we were able to take shepherd this project from 2d concept all the way to beautiful real life living spaces.
Having a Larger Space Does Not Always Make it Easier! With so much space to work with, decision making about the anticipated function of each cabinet and accessory can be difficult. Predicting what will work best for the homeowner’s daily life and what features and options will best serve those needs is where we spend a majority of our time on projects like this.
Let The Budget Guide You: By making a priority list for the aesthetics and purpose of each area, we are able to work with the homeowner to ensure theyre injecting the bulk of their budget to the items that matter most. This makes decision making around the design and complexity of less important areas infinitely easier. We worked to maximize the client’s value in selecting from “good - better - best” finishes and fixtures and helping them swap them out where a more affordable option would perform just as well.
Topsfield Laundry Room Before
Topsfield Laundry Room & Puppy Shower After
Features We Love:
So. Much. Storage.
Custom Cabinetry by Omega includes Espresso Maker/Toaster Station Appliance Garages milled together to wrap the corner of the coffee bar, hidden pantry door custom milled and painted to match the kitchen cabinetry, and numerous internal organizers and accessories throughout.
Walk-In Pantry features a backup dishwasher, open shelving, lazy susans, and roll-out utility.
The mudroom locker system just off the garage is a great place for coats, boots, keys, and signifies the place to “drop your day here and enjoy being HOME”
The imported engineered White Oak floors carry an elegant warmth throughout.
What was the outcome?
This project went from concept to completion in just over 12 months! The homeowners took about a year to relax and enjoy it all, and are now ready to begin rebuilding their Primary Suite!



















































